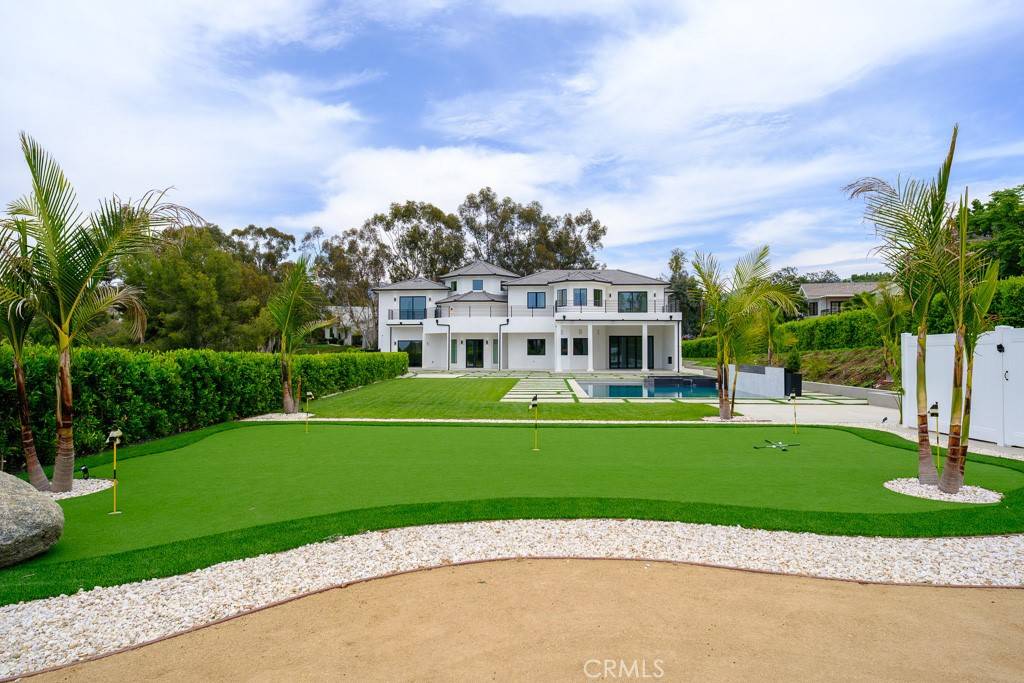5 Beds
7 Baths
5,650 SqFt
5 Beds
7 Baths
5,650 SqFt
Key Details
Property Type Single Family Home
Sub Type Single Family Residence
Listing Status Active
Purchase Type For Sale
Square Footage 5,650 sqft
Price per Sqft $840
MLS Listing ID BB25127666
Bedrooms 5
Full Baths 1
Half Baths 1
Three Quarter Bath 5
Construction Status Turnkey
HOA Y/N No
Year Built 2025
Lot Size 0.928 Acres
Property Sub-Type Single Family Residence
Property Description
A Stunning Brand-New Luxury Estate featuring a Pool, Jacuzzi, breathtaking Mountain Views & Exquisite Designer Finishes!
This brand-new, custom-built two-story estate perfectly blends modern luxury with timeless charm. With 5 spacious bedrooms and 6.5 beautifully designed bathrooms, there's plenty of room for everyone to live, relax, and enjoy.
Step inside and be wowed by the grand 24-foot-high foyer, elegant staircase with built-in lighting, hardwood flooring throughout, and an open layout that instantly feels both sophisticated and inviting. The heart of the home is the stunning gourmet kitchen, featuring Taj Mahal Quartzite countertops, custom German cabinetry, and top-of-the-line Miele appliances—ideal for everything from quiet mornings to lively dinner parties.
This home is thoughtfully upgraded with a 400 AMP electrical panel, underground utilities, a sewer sub-meter, and a smart home system, offering the best in comfort and convenience.
Upstairs, the Primary Bedroom boasts a huge private patio perfect for relaxing or enjoying beautiful sunsets. All the bedrooms on the second floor feature balconies, providing peaceful outdoor spaces with views of the landscaped yard and surrounding mountains. There's also a first-floor bedroom that's perfect for guests or extended family.
Love to entertain? You're in for a treat! Large folding glass doors open to a covered patio that's ready for gatherings all year long. Outside, enjoy your own private paradise—complete with a sparkling pool and spa, color-changing LED lights, a tranquil waterfall, and even a mini golf course, all surrounded by a manicured backyard with a drip water system that keeps everything lush and green all year long.
There's more to love: a three-car garage, designer lighting throughout, and open space just waiting for your imagination—whether it's a garden, vineyard, tennis court, or outdoor entertainment area.
This home was thoughtfully built with love, care, and future consideration.
This isn't just a house—it's a lifestyle waiting for you to step in and make it your own.
Schedule your private tour today and come experience all the comfort, elegance, and fun this exceptional property has to offer!
Location
State CA
County Los Angeles
Area 659 - Sunland/Tujunga
Zoning LARE40
Rooms
Main Level Bedrooms 1
Interior
Interior Features Balcony, Breakfast Area, High Ceilings, Recessed Lighting, Entrance Foyer, Walk-In Closet(s)
Heating Central
Cooling Central Air, ENERGY STAR Qualified Equipment, High Efficiency, Heat Pump
Flooring Wood
Fireplaces Type Electric, Living Room, Outside
Fireplace Yes
Appliance Dishwasher, Electric Range, Gas Cooktop, Disposal, Gas Oven, Gas Range
Laundry Inside, Upper Level
Exterior
Exterior Feature Lighting, Rain Gutters
Parking Features Door-Multi, Garage
Garage Spaces 3.0
Garage Description 3.0
Pool Gas Heat, Heated, In Ground, Pebble, Private, Salt Water, Waterfall
Community Features Horse Trails
Utilities Available Electricity Connected, Natural Gas Connected, Sewer Connected, Water Connected
View Y/N Yes
View Mountain(s)
Porch Covered, Patio
Attached Garage Yes
Total Parking Spaces 3
Private Pool Yes
Building
Lot Description Back Yard, Drip Irrigation/Bubblers, Front Yard, Lot Over 40000 Sqft, Landscaped
Dwelling Type House
Story 2
Entry Level Two
Foundation Slab
Sewer Public Sewer
Water Public
Level or Stories Two
New Construction Yes
Construction Status Turnkey
Schools
School District Los Angeles Unified
Others
Senior Community No
Tax ID 2543016057
Security Features Carbon Monoxide Detector(s)
Acceptable Financing Cash to Existing Loan, Cash to New Loan, Conventional
Horse Feature Riding Trail
Listing Terms Cash to Existing Loan, Cash to New Loan, Conventional
Special Listing Condition Standard
Virtual Tour https://www.wellcomemat.com/video/54fbebfcfd431m6ft/BB25127666/

Homeowner Advisor | Realtor | License ID: 02000924
+1(909) 525-2770 | josh@pivothomes.com






