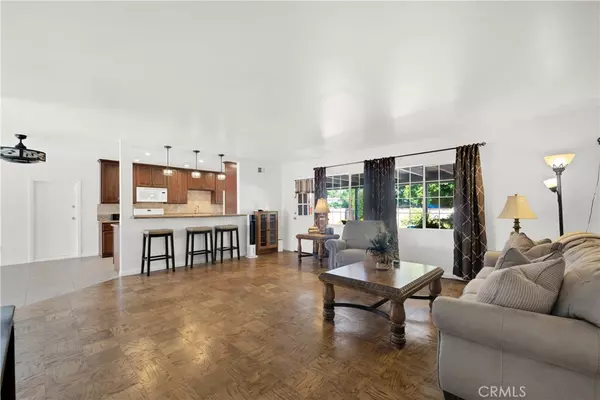3 Beds
2 Baths
1,263 SqFt
3 Beds
2 Baths
1,263 SqFt
Key Details
Property Type Single Family Home
Sub Type Single Family Residence
Listing Status Active
Purchase Type For Sale
Square Footage 1,263 sqft
Price per Sqft $672
MLS Listing ID SR25173476
Bedrooms 3
Three Quarter Bath 2
HOA Y/N No
Year Built 1957
Lot Size 8,759 Sqft
Property Sub-Type Single Family Residence
Property Description
Location
State CA
County Los Angeles
Area Cht - Chatsworth
Zoning LARS
Rooms
Main Level Bedrooms 3
Interior
Interior Features Breakfast Bar, Ceiling Fan(s), Separate/Formal Dining Room, Granite Counters, Open Floorplan, Recessed Lighting
Heating Central
Cooling Central Air
Flooring Tile, Wood
Fireplaces Type Dining Room
Inclusions Washer and Dryer, Refrigerator
Fireplace Yes
Appliance Dishwasher, Gas Range, Water Heater, Dryer, Washer
Laundry In Garage
Exterior
Parking Features Direct Access, Door-Single, Driveway, Garage, Garage Faces Rear, RV Potential
Garage Spaces 4.0
Garage Description 4.0
Fence Block, Wood, Wrought Iron
Pool None
Community Features Curbs, Gutter(s), Street Lights, Suburban, Sidewalks
View Y/N No
View None
Roof Type Composition
Porch Brick, Concrete, Covered, Patio
Total Parking Spaces 4
Private Pool No
Building
Lot Description Back Yard, Front Yard, Lawn, Landscaped, Rectangular Lot, Yard
Dwelling Type House
Story 1
Entry Level One
Foundation Stone
Sewer Public Sewer
Water Public
Architectural Style Traditional
Level or Stories One
New Construction No
Schools
Elementary Schools Superior
Middle Schools Lawrence
High Schools Chatsworth
School District Los Angeles Unified
Others
Senior Community No
Tax ID 2741022019
Acceptable Financing Cash, Cash to New Loan, Conventional
Listing Terms Cash, Cash to New Loan, Conventional
Special Listing Condition Standard

Homeowner Advisor | Realtor | License ID: 02000924
+1(909) 525-2770 | josh@pivothomes.com






