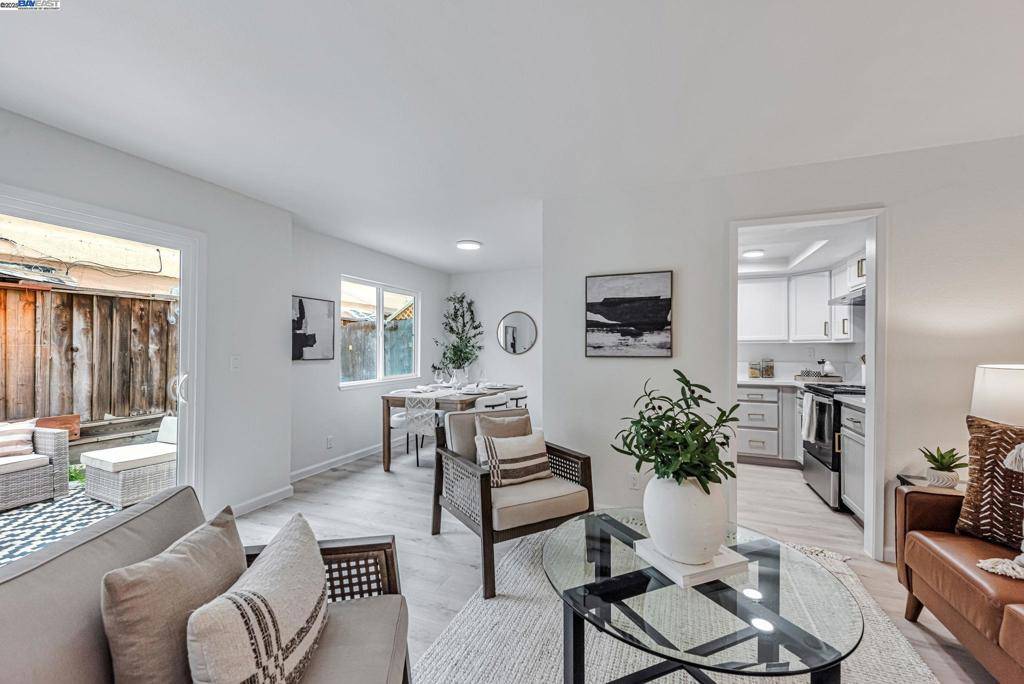$665,000
$674,888
1.5%For more information regarding the value of a property, please contact us for a free consultation.
3 Beds
3 Baths
1,219 SqFt
SOLD DATE : 07/18/2025
Key Details
Sold Price $665,000
Property Type Townhouse
Sub Type Townhouse
Listing Status Sold
Purchase Type For Sale
Square Footage 1,219 sqft
Price per Sqft $545
Subdivision Hayward
MLS Listing ID 41099053
Sold Date 07/18/25
Bedrooms 3
Full Baths 2
Half Baths 1
Condo Fees $275
HOA Fees $275/mo
HOA Y/N Yes
Year Built 1986
Lot Size 1,280 Sqft
Property Sub-Type Townhouse
Property Description
FABULOUS! Fully remodeled 3 bed, 2.5 bath townhome with 2-car garage in the heart of Hayward! This stylish 2-story home features new blonde luxury vinyl plank flooring throughout the downstairs, fresh interior paint, new carpet upstairs, new baseboards, and updated closet doors. The stunning new kitchen boasts two-tone cabinets, gold hardware, new appliances, and a sleek design perfect for modern living. Both bathrooms have been beautifully upgraded with new vanities, mirrors, lights, and fixtures. The open-concept dining and living areas flow to a private outdoor patio—ideal for entertaining or relaxing. Located in a quiet community close to parks, schools, BART, Cal State East Bay, shopping, and commuter routes including 880/580 Freeways & the San Mateo Bridge. This completely turnkey home combines comfort, convenience, and contemporary style—don't miss it!
Location
State CA
County Alameda
Interior
Heating Forced Air
Cooling None
Flooring Carpet, Vinyl
Fireplaces Type None
Fireplace No
Exterior
Parking Features Garage
Garage Spaces 2.0
Garage Description 2.0
Pool None
Amenities Available Maintenance Grounds, Insurance
Roof Type Shingle
Porch Patio
Total Parking Spaces 2
Private Pool No
Building
Story Two
Entry Level Two
Foundation Slab
Sewer Public Sewer
Architectural Style Traditional
Level or Stories Two
New Construction No
Others
HOA Name WALNUT MANOR
Tax ID 45425143
Acceptable Financing Cash, Conventional, 1031 Exchange
Listing Terms Cash, Conventional, 1031 Exchange
Financing Conventional
Read Less Info
Want to know what your home might be worth? Contact us for a FREE valuation!

Our team is ready to help you sell your home for the highest possible price ASAP

Bought with Brian Rowland Alliance Bay Realty
Homeowner Advisor | Realtor | License ID: 02000924
+1(909) 525-2770 | josh@pivothomes.com






